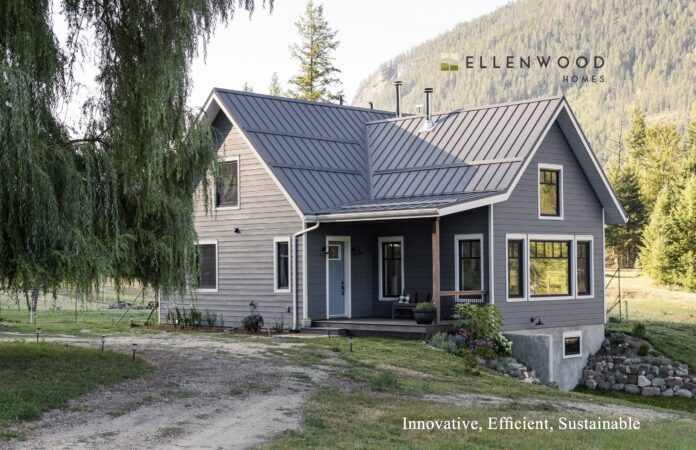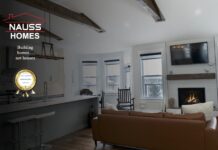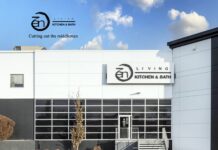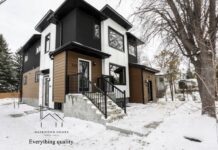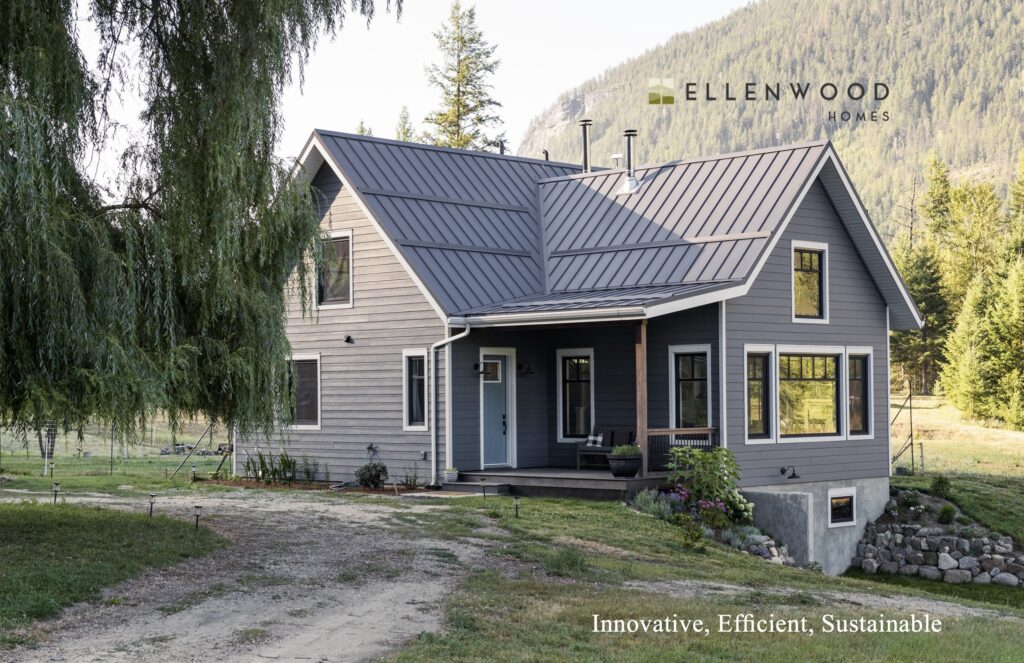
Click here to view the magazine.
Innovative, Efficient, Sustainable
Ellenwood Homes is a full-service design and homebuilding company based in Nelson, British Columbia. Since forming the company 15 years ago, husband-and-wife team Marc Brillon and Lara Ellenwood have been committed to building high-performance homes and renovations and to building them with integrity and efficiency. On each project, they guide clients transparently through the process from concept-to-completion, and they always strive to deliver a finished product that meets their quality and budget expectations’ while reducing their environmental impact.
“Our talented team designs, builds, and renovates innovative homes throughout the Kootenays,” says Marc Brillon. “From first draft space plans, to stunning finishes and furnishings, and every step in between — we impart seamless integration and a consistent standard of excellence into every step of our efficient process.”
“By working closely with our clients, we ensure their grandest vision comes to life,” he adds. “Our clients’ highest expectations are the foundation of their home’s design and the guide for our meticulous cost-planning, project management, and building processes.”
At every stage of the design-and-build process, Ellenwood also strives to incorporate efficiency and sustainability in their homes. Those efforts have been recognized with a variety of third-party certifications, including BUILT GREEN®, ENERGY STAR, and Net Zero. Those efforts have also resulted in homes that are more comfortable for residents and more affordable to run each month.
“With ongoing research into advanced net zero building methods, and a commitment to working with locally-sourced and low-impact materials whenever possible, we aim to stay at the forefront of the sustainable building industry,” Marc says.
“We believe that responsibly-built, energy-efficient homes contribute generously to progressive and resilient communities that we all benefit from,” he explains. “At Ellenwood Homes, our priority is to leave a positive and lasting legacy on the built environment. We’re designing and constructing with a flourishing future in mind — and when clients build with us, they’re contributing to this impact.”
Marc is a certified architectural and building engineering technician with extensive experience in the field of construction. Lara, meanwhile, is a registered interior designer, experienced in creating beautiful, functional, and responsive spaces. They first started Ellenwood Homes together in Vancouver in 2008, before moving the company to Nelson in 2010. Initially, the company comprised just Marc, Lara, and one other employee. In the years since, the company has grown and evolved at a steady rate, and they now employ a team of about 19 people.
From the beginning, the company’s mission has been to create innovative and energy-efficient homes, or to at least add energy efficiency to existing homes through renovations. These days, Marc says the balance is about “half and half,” with half their work being new homes and half being renovations and remodels. He believes that’s a natural balance given the character of Nelson:
“This city has a lot of older character homes that need significant work,” he explains. “We enjoy that challenge. We enjoy the challenge of renovating an old home and bringing it up-to-date, making it more efficient and more comfortable for the client.”
“We also enjoy new homes, because they allow us to really push the envelope in terms of innovation and sustainability,” he adds. “There’s more opportunity to do that in new homes.”
According to Marc, clients who are interested in pursuing those opportunities tend to gravitate towards Ellenwood Homes for a few key reasons. One increasingly prominent factor, for example, is the company’s ability to balance energy efficiency with cost efficiency. For a long time, the extra costs of building green were the main reasons clients didn’t want to do it, but in recent years Marc and his team have been able to bring those costs down. Marc credits that to advancements in technology as well as the lessons they have learned over their decade-plus of building sustainably.
“We have now got to the point where we can add innovation and increase efficiency without adding significant cost to the build,” he says. “That’s always been the challenge, and it’s something we’ve become quite good at doing.”
Another point of difference, Marc says, is the company’s aforementioned ability to guide clients through the process from concept to completion.
“Clients like the fact that we can take care of everything from conceptual design to detailed design all the way through to construction and delivery,” he explains. “We’re essentially a one-stop-shop. That’s an overused term, but it’s true. That’s a big reason clients like working with us.”
Being involved every step of the way like that is advantageous in many ways, Marc adds, but maybe the biggest advantage is the way it enables them to manage the budget. As a builder and a designer – and not just a designer – they have an intimate familiarity with the true costs of materials and labour, and they can make sure those costs are accurately reflected right from the design stage.
When a client works solely with an architect or a designer up front, Marc explains that they often end up with plans that exceed their budget, as designers don’t have the same on-the-ground familiarity with costs as builders do. That’s unfortunate, because by the time they reach out to builders, they are typically in love with the design they came up with and are disappointed when they learn they have to make changes. Ellenwood Homes, however, can ensure their expectations are properly calibrated right every step of the way:
“From the very beginning, we are sure the design will not only meet the client’s quality expectations, but also their budget expectations,” Marc says.
Having one point of contact at every stage of the building process also simplifies communication, Marc adds. He believes communicating with clients is a significant strength of Ellenwood Homes:
“We come in with a communication plan,” he says. “We conduct regular check-ins. We send them constant updates. We make sure they’re always comfortable with what’s going on.”
Then there’s the quality Ellenwood Homes achieves. Marc doesn’t cite that as a point of difference, necessarily – “there are a lot of people that can build to a high standard of finish and quality,” he admits – but he does believe the company’s commitment to properly plan and budget for that quality sets them apart.
“We make sure we build the quality into the budget,” he explains. “That comes down to pre-planning. You often hear of projects that go over budget, and when you hear about projects that don’t go over budget you often hear about them cutting corners. That doesn’t happen with us because we do so much pre-planning up-front.”
Marc also credits the calibre of their team. He says they have staff members who “really thrive on finishing and detail work,” as well as staff that “really thrive on the framing and structural aspects,” and they deploy those staff members according to their strengths. Also, because the company employs a good-sized team in-house, they are able to self-perform a significant percentage of their builds, which Marc says also helps ensure quality and consistency.
At the same time, Marc also says that the company works closely with select contractors, including plumbers, electricians, drywallers, and roofers.
“We’ve tried a lot of different subcontractors over the years, and we’ve settled on some really good ones who share our values,” Marc says. “Many of those companies we’ve been working with between six and 10 years. Some go back to our first year in Nelson in 2010.”
“They all tell us the same thing, which is that they really enjoy working with us,” he explains. “We make sure the sites are clean and organized and ready for them. We make sure there’s someone there working alongside them in case they need something. We make the process for them as smooth as possible. They really appreciate that.”
Exceeding expectations
Recently, Ellenwood Homes completed work on a BUILT GREEN® Platinum-certified home – which is the highest rating available through Built Green Canada. They called that project ‘Mountain-View Homestead,’ and it involved the building of both a home and garage on a rural 15-acre property with beautiful natural surroundings.
Design-wise, the home and garage was positioned to showcase the property’s existing weeping willow and fruit trees. The residence featured a spacious loft overlooking the vaulted great room, accentuated by exposed timber collar ties that were salvaged from an old barn on the property. Transom windows were implemented above the interior doors to allow natural light to flow through the space and accentuate the generous nine-foot ceilings.
When it came to the layout, the home was designed with aging-in-place in mind, so the master bedroom and bathroom are conveniently located on the main floor. The kitchen, meanwhile, includes a walk-in pantry ideal for storing the produce from the property’s gardens, as well as two Kegerators for dispensing home-brewed craft beer. A soapstone mass heater with a bread oven provides warmth throughout the entire home, while the wood-fired cooker in the kitchen eliminates the need for gas.
Lastly, to achieve the BUILT GREEN® Platinum certification, Ellenwood used insulated concrete forms (ICFs) for the foundation; they specified an air source electric heat pump with HRV for heating, cooling and ventilation; and they incorporated a variety of eco-friendly finishes, including zero VOC paint, hardwood floors, wool stair runner, LED lighting, and low-flow plumbing fixtures.
“That was a really nice project,” Marc says. “Right from the start, the client wanted to focus on energy efficiency and sustainability. Most of our clients come to us because they want that, but these clients had a particularly clear vision, which really helped. Everything about the design was geared towards energy efficiency right from the start.”
“I think the finished product exceeded their expectations in terms of energy performance,” he adds, “so the clients were very happy with it. It also looks really good, and they were happy about that too.”
Moving forward, Marc’s goal is to continue achieving those kinds of energy outcomes with their new homes, and also to get as close as possible with their renovations and deep energy retrofits. He also intends for the company to start developing some of their own projects. They are seeing a need in the market for “more modest-sized affordable housing options,” and they are currently in the process of developing some plans for homes that can meet that need.
Lastly, Ellenwood Homes aims to continue building longstanding and repeat relationships with clients. Historically, Marc says they have been very successful at that, as they have a lot of clients they have done up to three projects with. By continuing to deliver innovation and sustainability – and by continuing to deliver projects that meet and exceed their client’s quality and budget expectations – the company hopes to continue earning that kind of client satisfaction and loyalty.
For more on Ellenwood Homes, their services and capabilities, their past projects, and their commitment to environmental sustainability – and to get in touch with Marc, Lara, and their team – visit https://ellenwoodhomes.ca/


